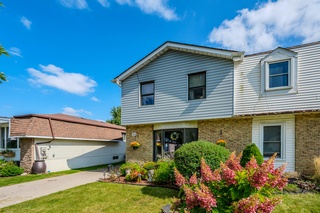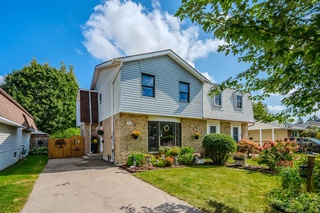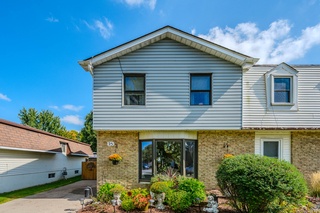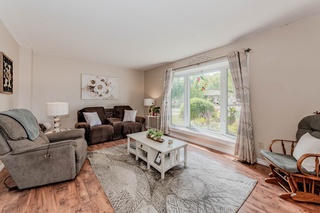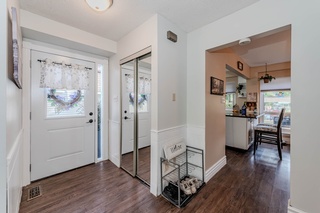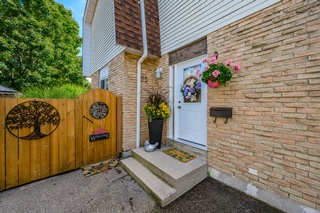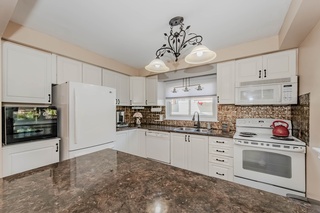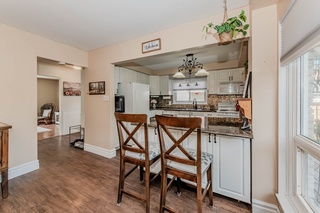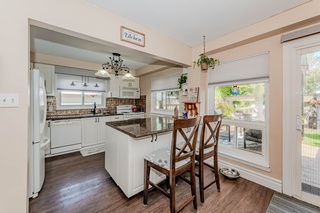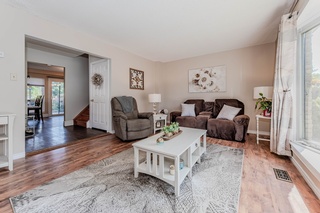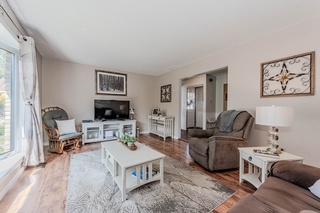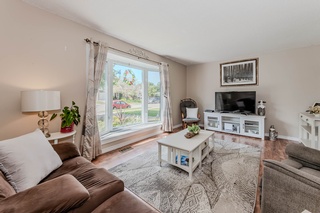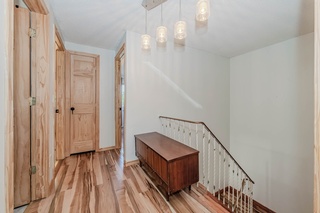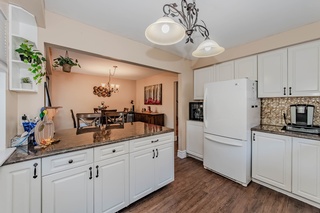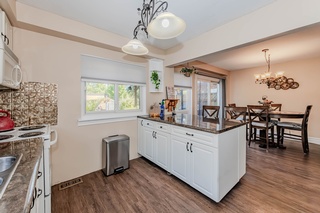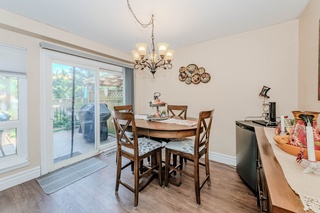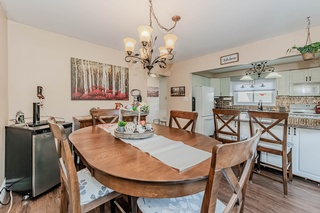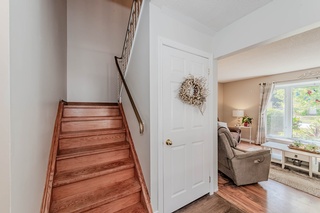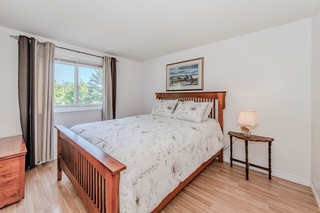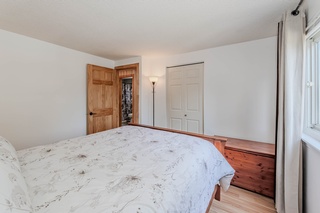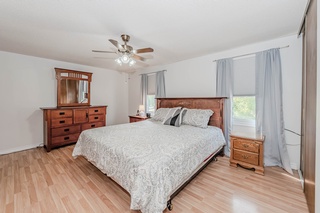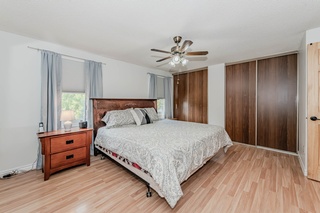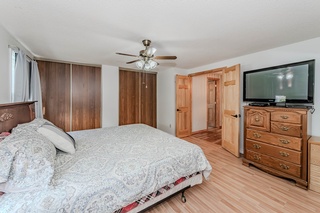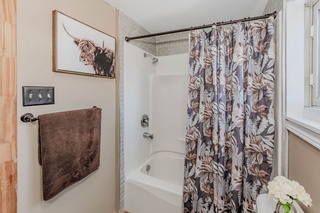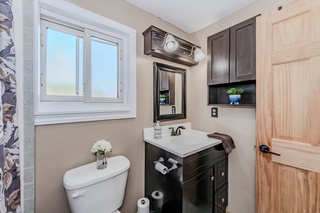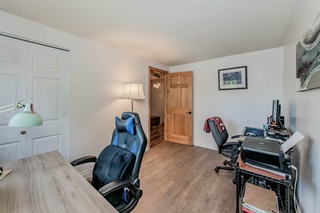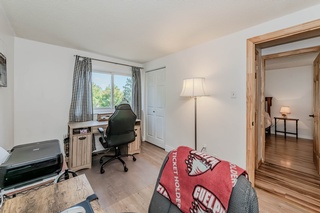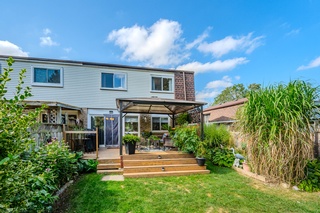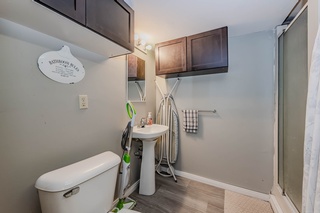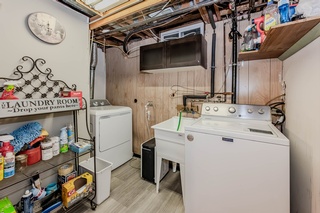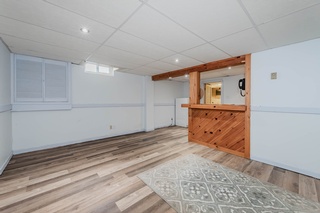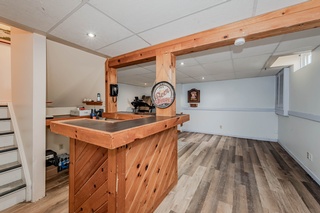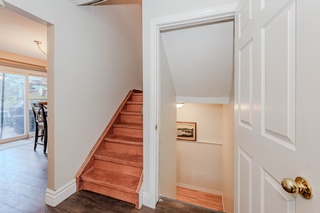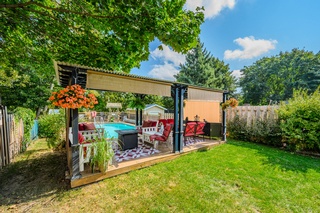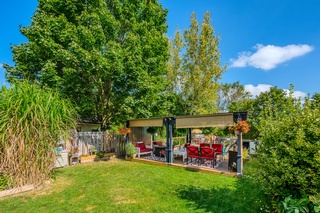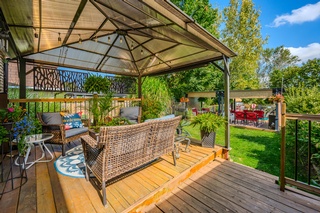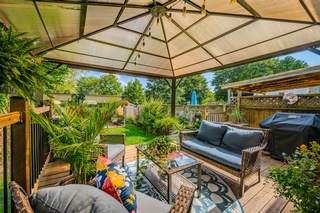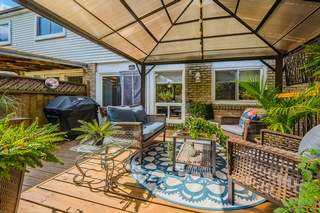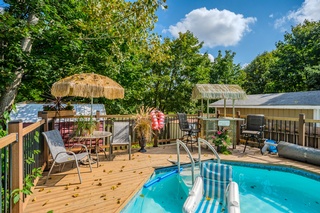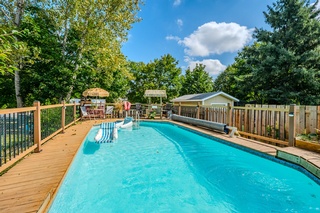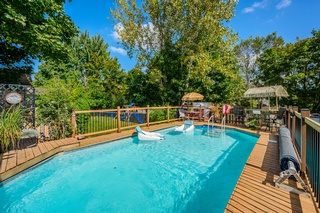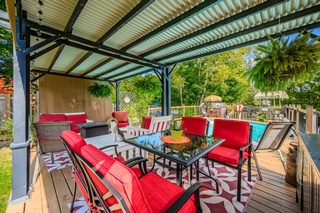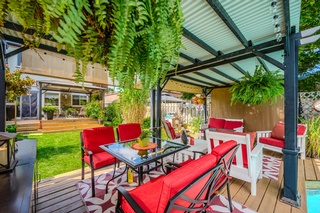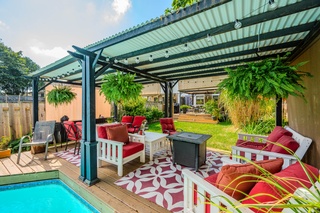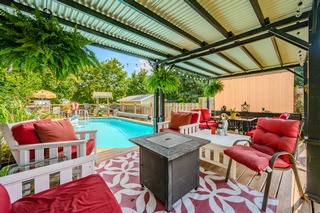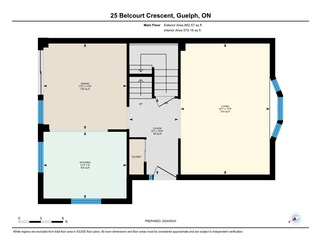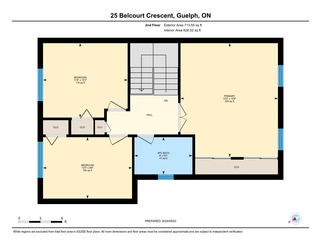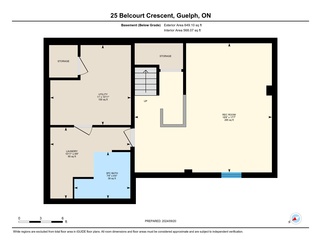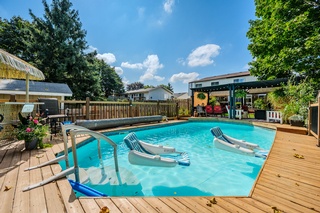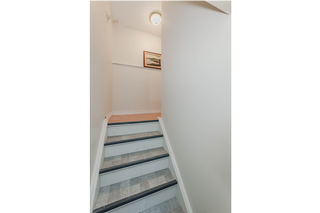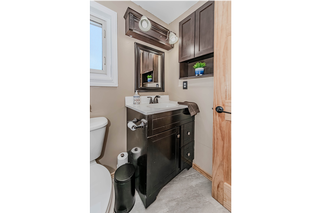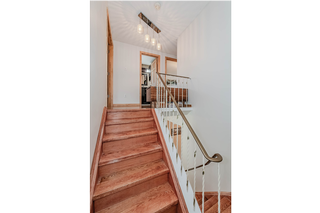Welcome Home!
This cozy 3 bedroom semi-detached home has helped raise a family in this quiet, family friendly West End neighbourhood.
It’s now time for the owners to move on to their next adventure. A warm welcome greets you with beautiful front gardens that lead to the front door. As you enter the bright foyer you will be welcomed to a spacious living room with a large, sun filled front window. The open concept combined kitchen/dining room offers lots of space for family meals with an island for seating, ample cupboard/storage space and patio doors with access to a beautiful and spacious backyard area. Upstairs you will find a primary bedroom that features wall to wall closet space, a quaint 4PC bathroom with updated tub and surround, toilet and vanity too. There are 2 more bedrooms to round out the second floor each with fantastic views of the backyard oasis. The basement offers more living space with an open concept recreation room with a bar area for entertaining guests. You could easily enjoy this space as an entertainment area or create another bedroom. This area also features the laundry room with a 3PC bath area, a utility room with loads of storage space under the stairs or in the cold room area.
Let’s talk about the backyard oasis!!! Whether you enter the backyard from the garden gate or from the dining area patio doors, you are going to be greeted by an inviting deck/seating area to lounge and take in the soft gurgle of the pond and its waterfall feature. A spacious gazebo area is a perfect spot to watch the kids playing in the large on-ground swimming pool or running around the cedar deck. There are 2 garden sheds to store your tools and pool equipment and perennial gardens add to the ambiance of this oasis. This pet and child friendly neighbourhood is located in Guelph’s West End with quick access to the highways, Costco, shopping, schools, parks, bus stops and more. The owners have loved this property and neighbourhood and look forward to the next owners calling this semi-detached “home”.



